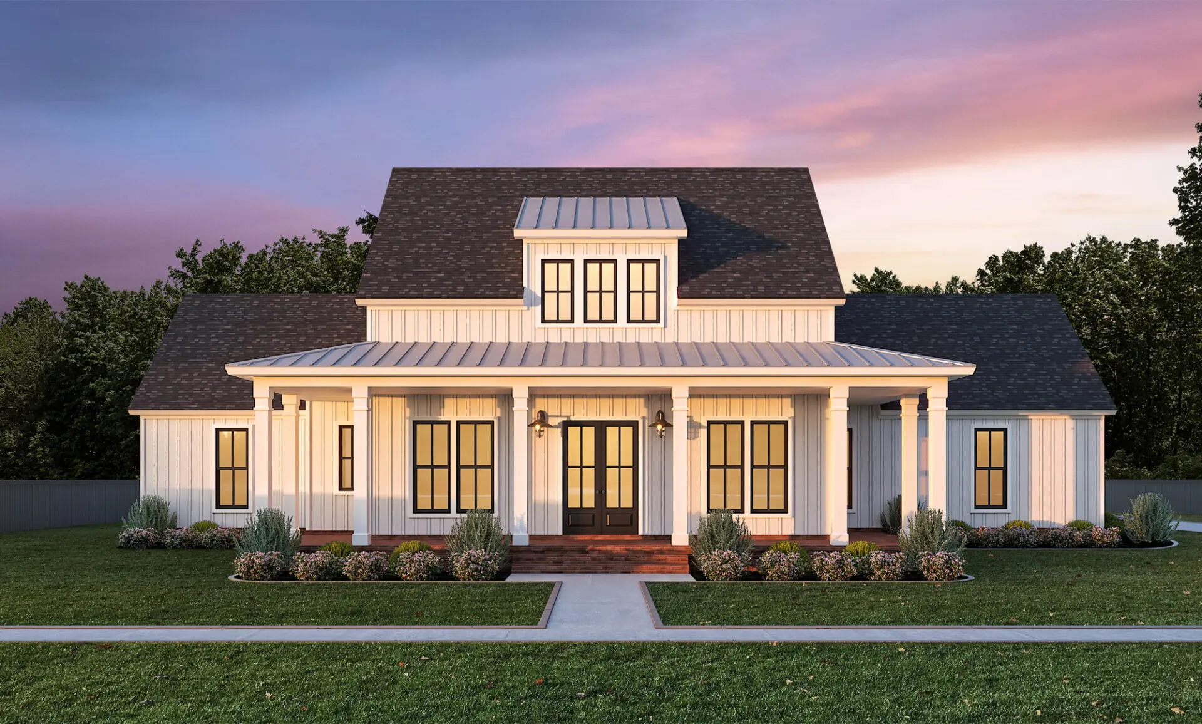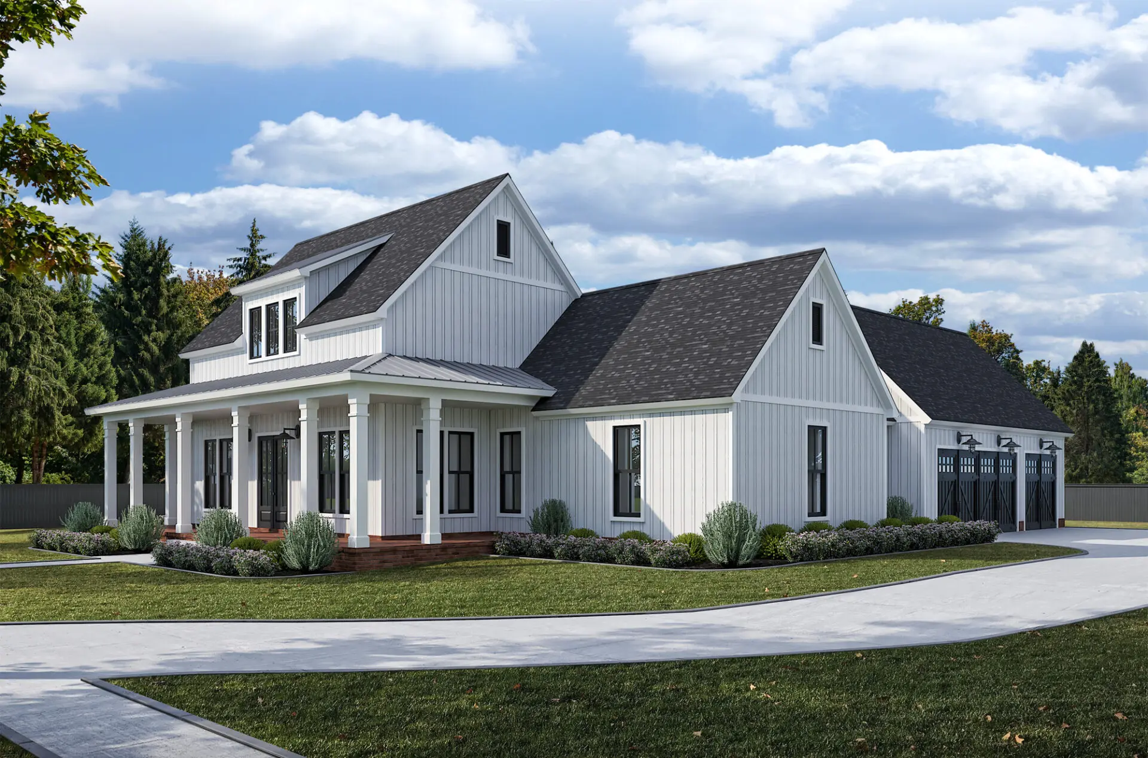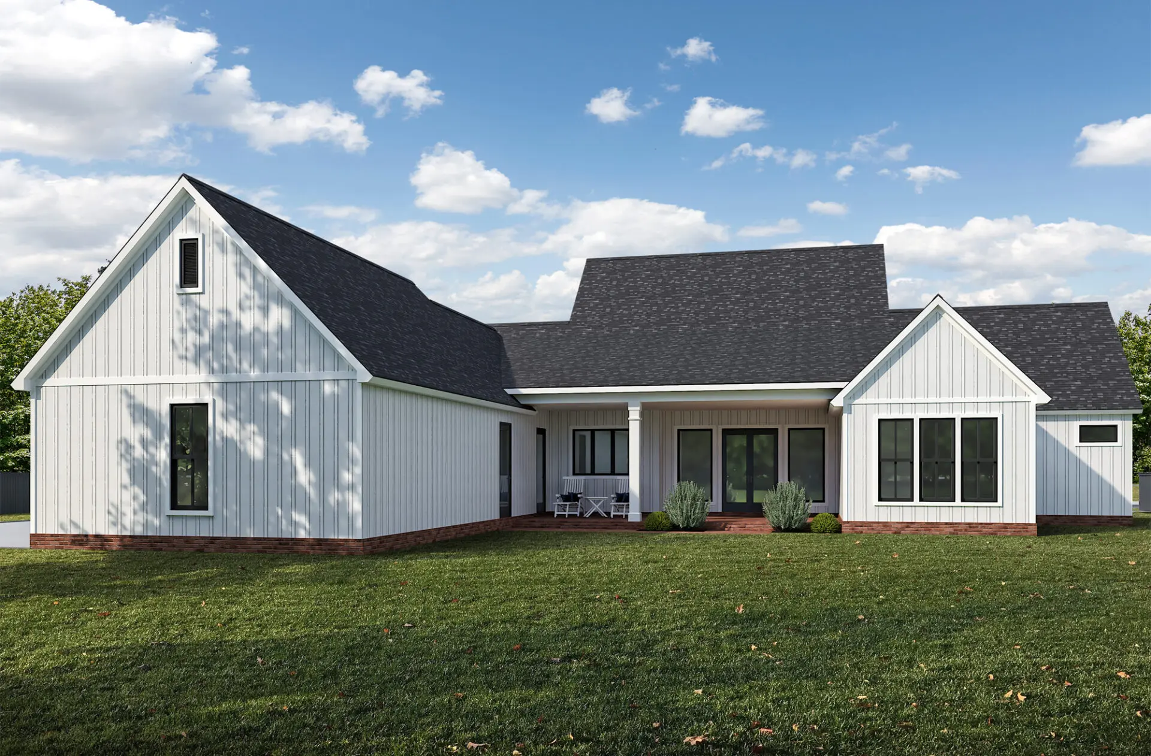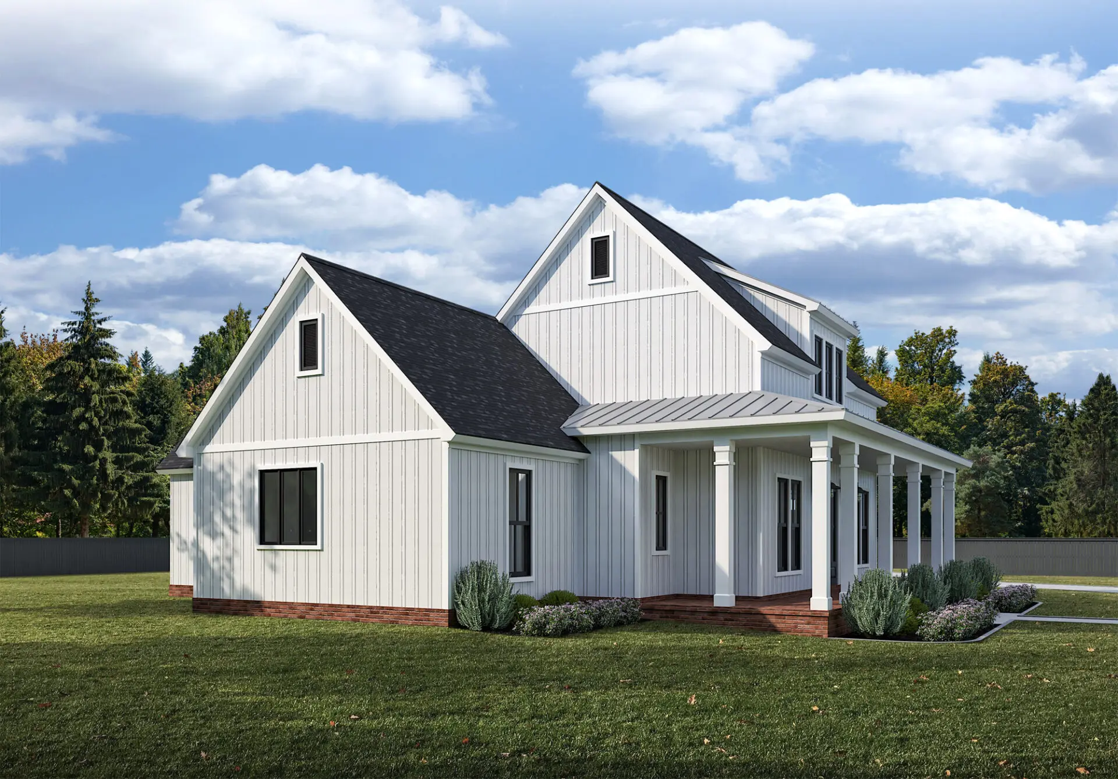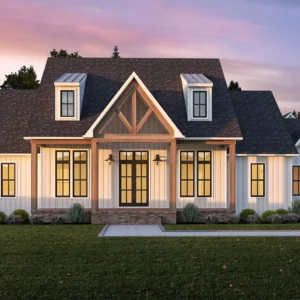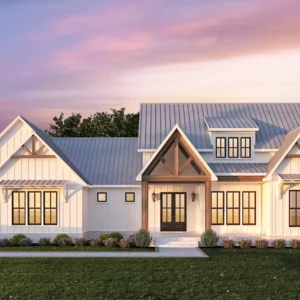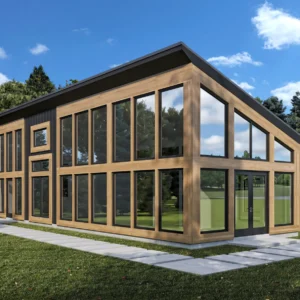Plan 20-066
Copyright by Designer
Plan 20-066
Starting at
$1,245.00
$1,245.00
Square Feet
2360
Bedrooms
4
Bathrooms
3
Garage Stalls
3
Floors
1
Half Baths
1
Width
77' 2"
Depth
80' 6"

Height
31' 1"
Square Feet
2360
Bedrooms
4
Bathrooms
3
Garage Stalls
3
Floors
1
Half Baths
1
Width
77' 2"
Depth
80' 6"

Height
31' 1"
Questions About This Plan
Do you have any specific questions about this plan? Click below to ask a designer what your curious about.
Modify This Plan
Not QUITE what you are looking for?
Get a fast, free quote to make it yours!
Features
Square Footage
Dimensions
Details
Style
Modern FarmhouseOutdoor Features
Front Porch, Rear Porch, Wrap Around Porch, Outdoor Fireplace, Outdoor KitchenBedroom and Bath Options
Bedrooms – Split, Master Bedroom at Rear, Jack and Jill BathroomKitchen and Dining
Kitchen Island, Kitchen Window, Open Floor Plan, Walk-In PantryLaundry Location
Laundry Near Mud RoomAdditional Rooms
Mud RoomGarage Type
Side EntryFoundation Type
SlabPlan Description
Plan 20-066: Where Modern Farmhouse Dreams Come Home
Plan 20-066 isn't just a structure of walls and ceilings; it's a warm embrace, a haven where family bonds deepen and memories are etched into the very walls. This modern farmhouse design seamlessly blends rustic charm with contemporary elegance, creating a space that's both stylish and inviting.
The Flow of the Floor Plan:
Stepping onto the 44' 7" x 6' 0" front porch (with its welcoming 11' ceiling), you enter a foyer that flows into the heart of the home: the living room. To your right, the dining area awaits, perfect for family meals and celebrations. The living room, with its coffered ceiling, merges into the open kitchen, complete with an island and walk-in pantry.
The master suite is tucked away to the left of the living room, ensuring privacy. On the other side of the kitchen, a mudroom and half-bath lead to the utility room and bedrooms 3 and 4, which share a Jack and Jill bathroom.
The side-entry garage connects to the house through the mudroom, keeping things tidy. And let's not forget the rear porch, accessible from the living room, extending your living space outdoors.
The home exudes modern farmhouse charm with its white vertical siding, black-framed windows, and dark gabled roof. A central dormer graces the front, and the front porch, supported by white columns, invites you to sit and savor the day.
The master suite is a private retreat. The master bedroom, with its vaulted ceiling, offers a peaceful escape. The large walk-in closet provides ample storage, while the master bathroom features double sinks, a separate toilet room, a shower, and a free-standing tub. The seamless connection between the master bedroom, bathroom, and closet creates a personal oasis.
Plan 20-066 is more than just a house plan; it's a blueprint for a life well-lived. With its thoughtful design and modern amenities, this home is waiting to embrace you.
What's Included
Floor Plan: Complete dimensions. Provides designation of all rooms, closets, cabinets, stairs, etc. Windows and doors clearly indicated with sizing and door swing direction. Permanently installed equipment indicated (cabinets, built-ins, plumbing fixtures, HVAC units).
Foundation Plan: Provides Complete dimensions. Slab layout and details where applicable. All concrete footings, pad, foundation wall and grade beams are shown.
Elevations: Front, Rear, Left and Right-side exterior elevations. Indicates all exterior finish materials. Finished floor lines with vertical dimensions. Shows all window and door openings.
Roof Plan: Perimeter rooflines, hip, valley, and ridge locations. All roof pitches, overhangs and necessary dimensions.
Wall Sections: Full wall section through house. Necessary Framing Details.
Schedules: Door and Window sizes, Room Finishes and information.
Cabinet Elevations: Elevations of all cabinetry.
Electrical: Indicates schematic layout of all outlets, switches and fixtures.
What's Not Included
Stamps: Depending on the city, county, and state building requirements, house plans may need to be reviewed by an architect or engineer for structural details and code standards. Contact a local architect or engineer to verify the requirements for your location.
Site Plan: A site plan shows how the house will fit on the lot between the property lines and the setbacks. It also shows the driveway and where parking, drainage easements, utility easements, and walkways should be constructed. Contact a civil engineer or surveyor to obtain the site plan.
Mechanical Drawings: These types of drawings show information about heating, ventilation, and air conditioning. Contact a local HVAC company to obtain mechanical drawings.
Plumbing Drawings: Plumbing drawings show the location of all plumbing materials throughout the house and outside. Contact a local plumbing contractor.
Energy Calculations: Energy calculations determine how energy efficient your new home will be. Contact a local engineer to dictate these calculations.
More Plans by This Designer
Returns Policy and Copyright Notice
Returns of Construction Drawings Sets are not allowed regardless if they are printed copies or PDFs. All sales are final and no credit or refund is available.
All house plans presented on this website are protected by copyright. Reproduction of these house plans, either in whole or in part, including any form of copying and/or preparation of derivative works thereof, for any reason without written permission from the Designer is strictly prohibited. The purchase of a set of house plans in no way transfers to the buyer any copyright or other ownership interest in the plan or the design of the dwelling unit. The purchase of a set of house plans provides the buyer a limited license to use that set of house plans for the construction of one, and only one, dwelling unit. The purchase of additional sets of house plans at a reduced price from the original set or as part of a multiple set package does not convey to the buyer a license to construct more than one dwelling unit.




