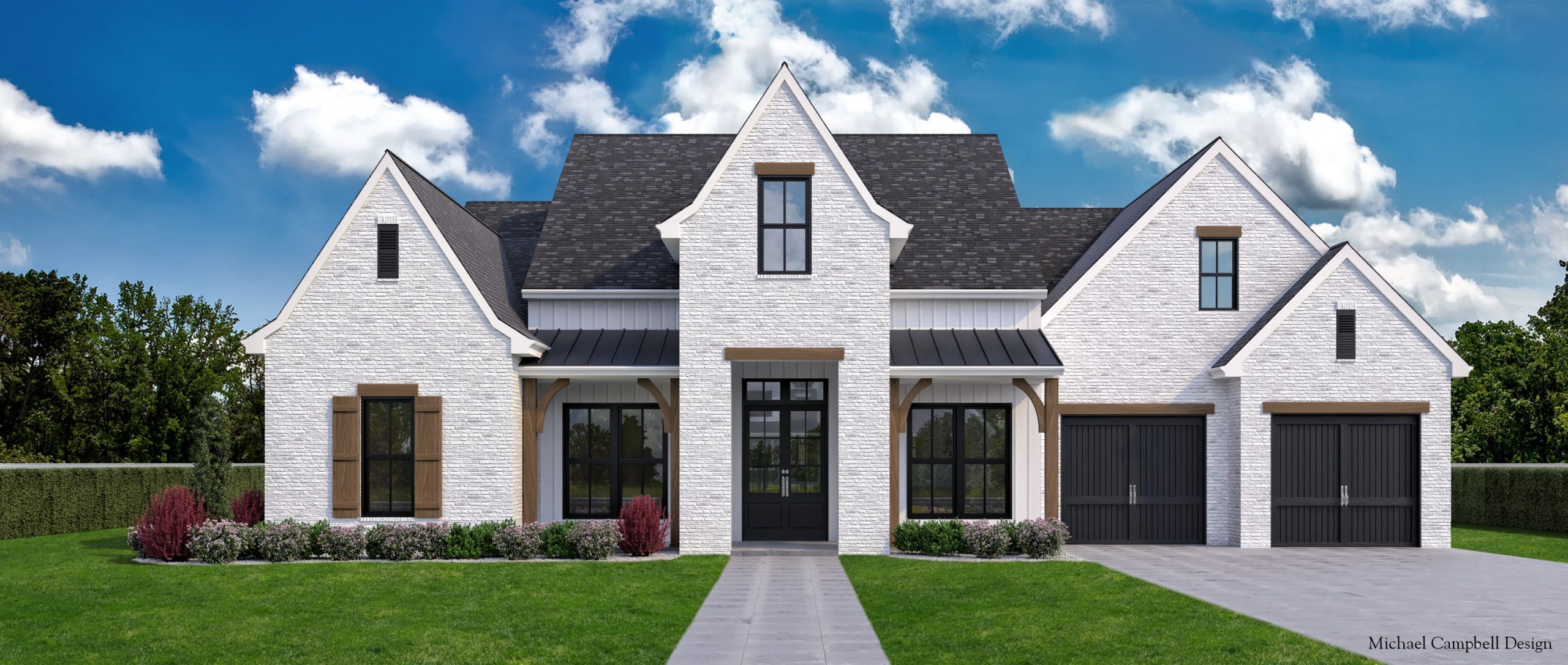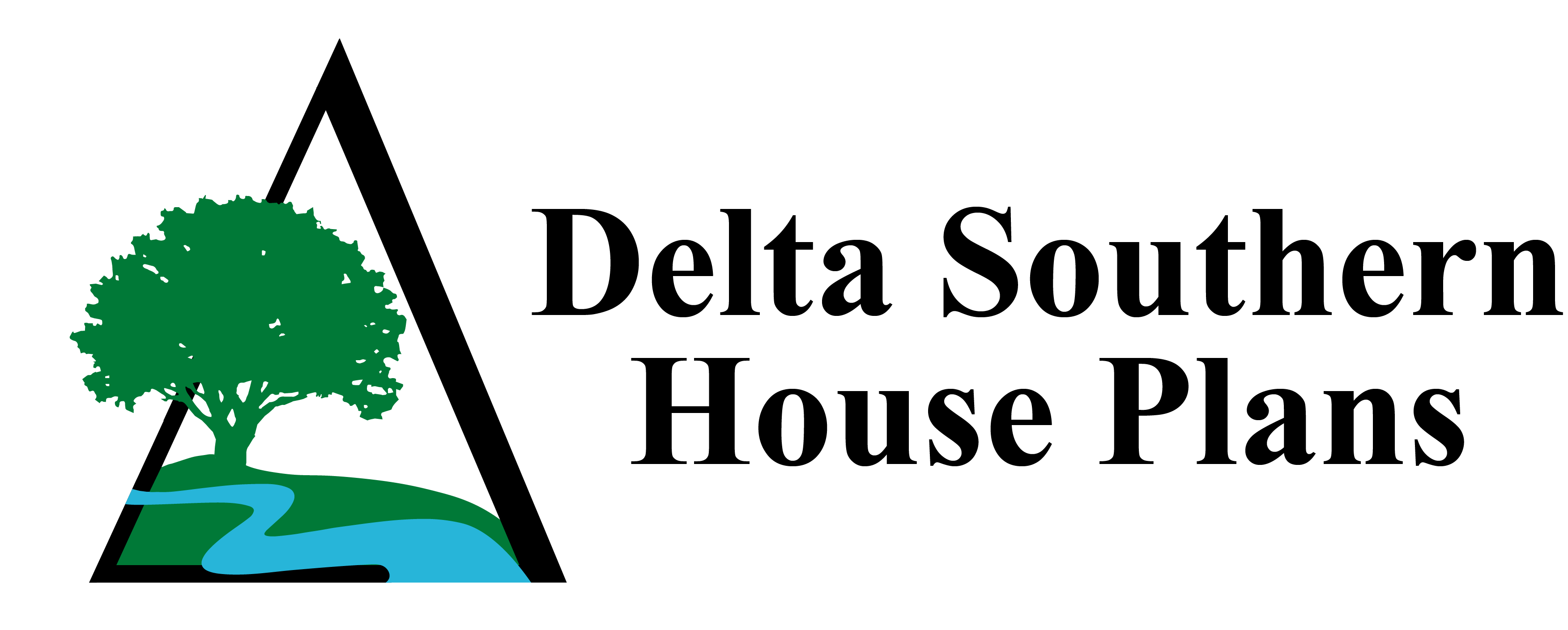
Resources For You
Here are Answers and Information
What’s Included?
When you purchase a House Plan from Michael Campbell Design, LC these are the drawings you will receive (see sample set of drawings).
The Cover Sheet features an artist’s rendering of the Front Elevation. General notes consist of design and building criteria including notes pertaining to the quality of construction.
Shows all sides of the house including exterior materials, roof pitches, and plate heights. Roof Plan provides a bird’s eye view of the roof’s valleys, ridges, roof pitches, plate heights, and dormers when applicable.
Shows the location of walls with all their necessary dimensions. Areas are calculated, all doors and windows are marked for their size, general layout of cabinetry and shelving, and plate heights for walls.
The window and door schedules provide their size and other specs. The room schedule identifies the floor, wall, and ceiling materials and the ceiling heights.
The slab foundation shows the dimension location of footings and grade beams. Footing Details show sections through footing and grade beams including sizes and reinforcing information.
Shows the assembly of walls and roof including plate heights and roof pitches.
A schematic plan indicating the location of lights, switches, outlets, and other electrical items. Plans do not include load calculations, circuiting or wire sizing.
Purchasing A Plan
Here, I have provided detailed information about purchasing a house plan from Michael Campbell Design. This covers topics including how many plan sets you will need, the privacy of your information, payment options, shipping and delivery, and more.
-
your copy
- mortgage lender
- building permit department (verify how many are required with your building codes department)
- builder
- sub-contractors (foundation, electrical, framing, plumbing, cabinetry, etc.)
- subdivision architectural review board (if applicable)
You may place an order for house plans on this website or by phone. Payment options online are currently limited to PayPal only, but I accept orders placed by phone with other payment methods. If you wish to order by phone, you will be required to mail us a check or money order. Your order will be processed after your check has cleared.
Please note that if you need more plan sets once you have placed your order, you can purchase additional sets up to three (3) months after your original purchase date. Contact me for additional prints.
Orders for PDFs are emailed to you within 24 business hours. Orders for printed sets are shipped 3rd business day delivery through UPS or FedEx. The cost for shipping your printed sets is always free. Upon submitting your order, you will receive a confirmation email that your order has been received. When your order is shipped you will receive another email stating that your order has been shipped. In the email there will be a tracking number for you to monitor the shipping progress.
PDF Construction Drawings will be sent to you via email within 24 business hours.
Returns of Construction Drawings Sets are not allowed regardless if they are printed copies or PDFs. All sales are final and no credit or refund is available.
Policies and Copyright Notice
Michael Campbell Design, LC company policies and copyright notice are as follows:
All sales are final and no credit or refund is available. Due to copyright laws and the ability to copy plans, your plans cannot be returned once you have received them.
It is illegal to make copies of any house plans after purchase (see copyright notice below). Once you have purchased a set of Construction Drawings you may purchase additional prints if ordered within three (3) months from the original purchase date. To do so, please contact me.
Similarly, the purchase of reproducible house plans (PDFs) carries the same copyright protection as mentioned above. It is generally allowed to make up to a maximum of 10 copies for the construction of a single dwelling unit only. To use any house plan more than once, and to avoid any copyright/license infringement, it is necessary to contact Michael Campbell Design, LC to receive a release and license to make copies. It should be noted that as copyrighted material, making photocopies from blueprints/blacklines is illegal.
Copyright and licensing of house plans for construction exists to protect all parties. It respects and supports the intellectual property of the original residential designer.
Copyright law has been reinforced over the past few years. Willful infringement could cause result in statutory damages up to $100,000 plus attorney’s fees and loss of profits.
Michael Campbell Design, LC has put substantial care and effort into the creation of its house plans. Michael Campbell Design, LC authorizes the use of its house plans on the express condition that its customers strictly comply with all local building codes, zoning requirements and other applicable laws, regulations, and ordinances. Because Michael Campbell Design, LC cannot provide on-site consultation, supervision or control over actual construction, and because of great variance in local building requirements and practices, in addition to soil, seismic, weather and other conditions, Michael Campbell Design, LC cannot make any warranty, express or implied, with respect to the content or use of its house plans, including but not limited to any warranty of merchantability or of fitness for a particular purpose.










